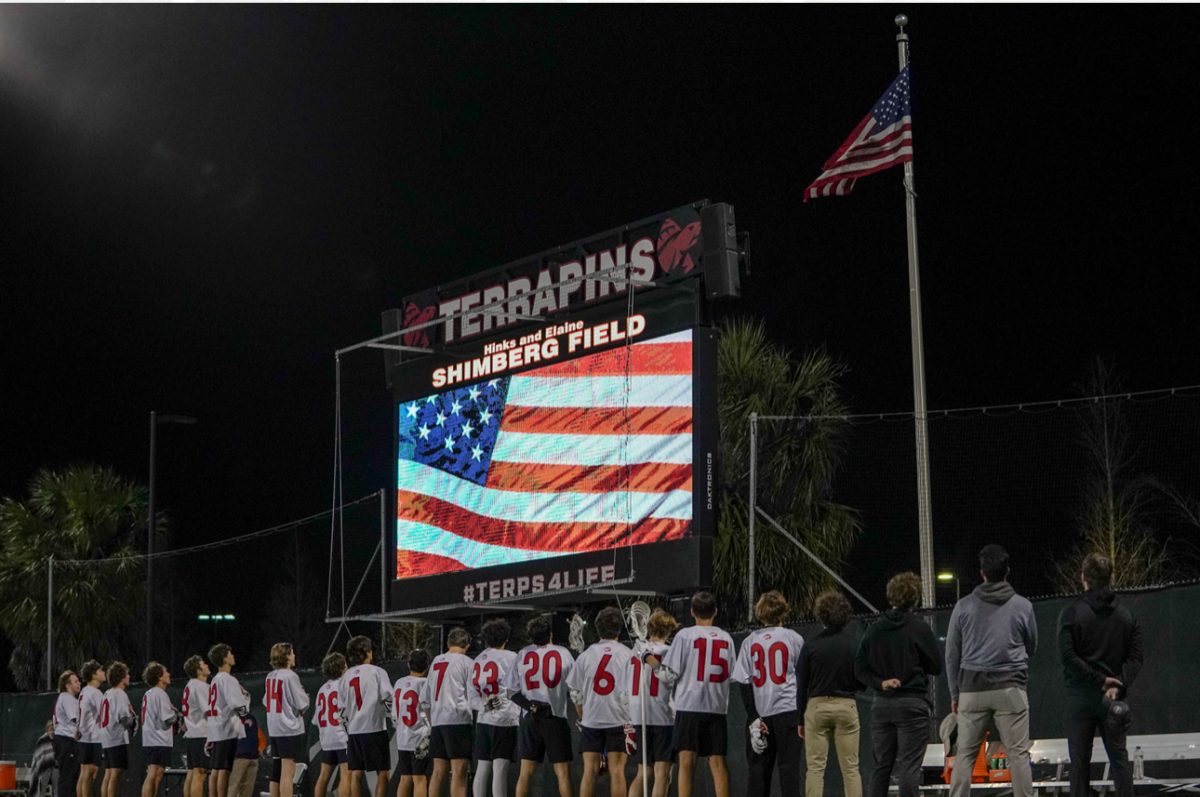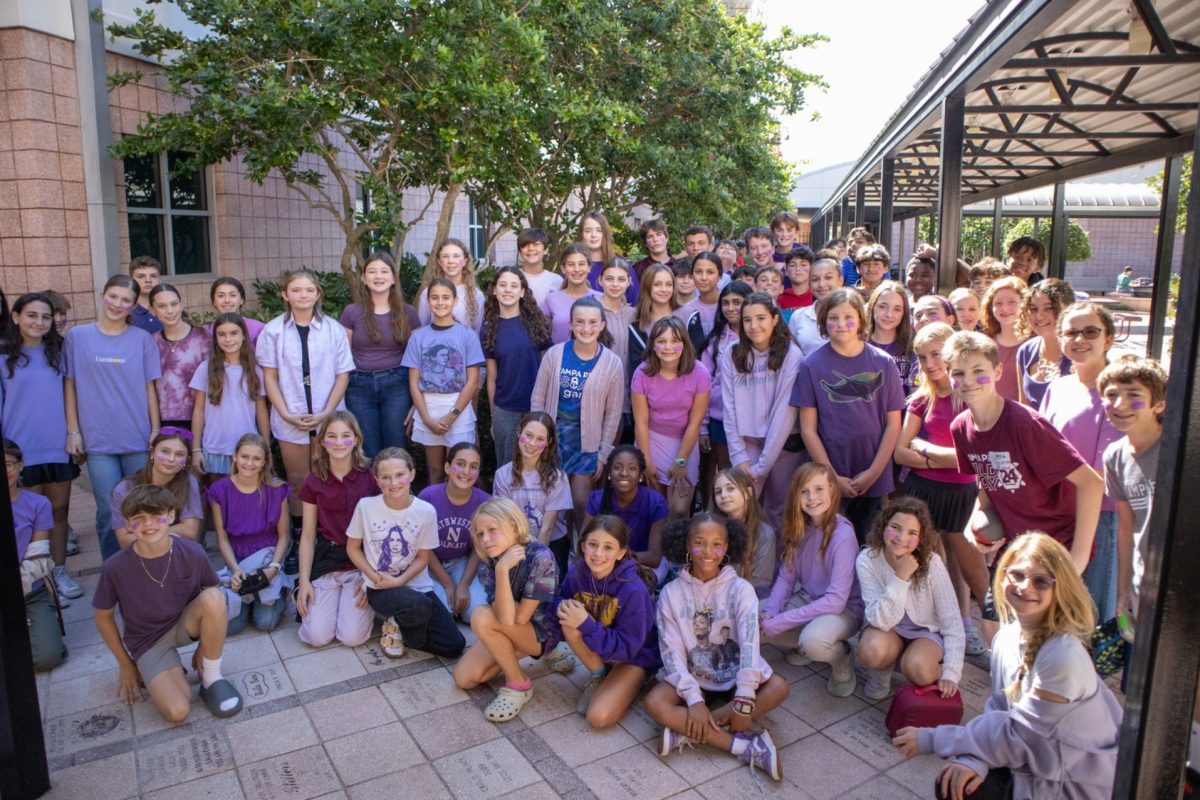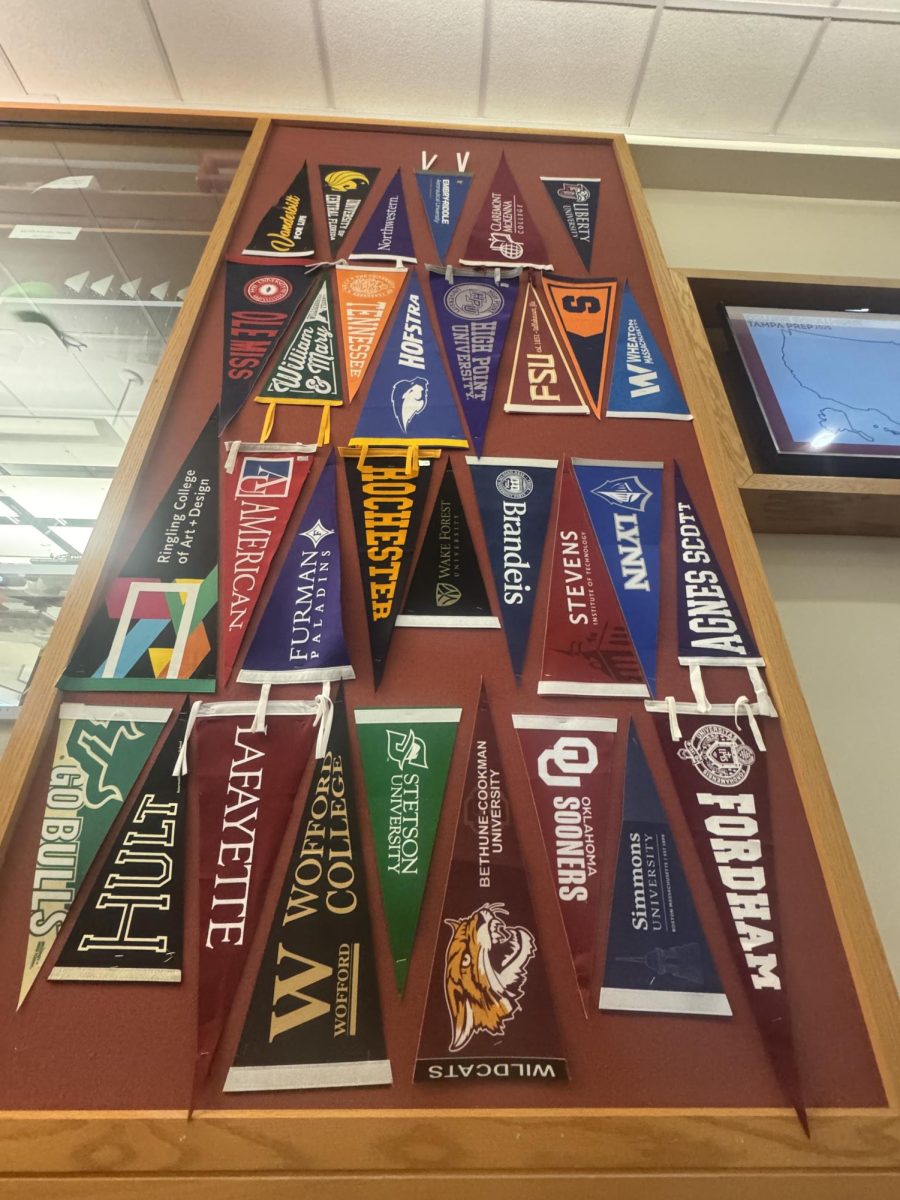A decade ago, the head of the school, Kevin Plummer, proposed expanding Tampa Prep’s size in terms of square footage. By early-mid December, following the recent hurricanes, he expects students will be able to take classes in the new, 34,773-square-foot, three-story Genshaft & Greenbaum Building of Learning and Discovery, named after the most prominent donors. From the third-floor balcony, “students will have a stunning view of Tampa daily,” Plummer said.
In the summer of 2023, Tampa Prep started construction on its new building and renovations on the current building in a projected $20 million capital campaign titled Building BOLD, which has raised just over $16 million, and the total cost is in flux based on finishes, interest rates, and contingencies. BOLD stands for the Building of Learning and Discovery, which is privately funded.
“Spectacular,” Joe Fenlon, the head of the Middle School, said. “Innovative,” Mike Circle, the director of facilities, said. “Bold,” Plummer and Robert Franz, the Head of Upper School, said.
The new building will signify Tampa Prep’s moving more toward STEM-focused education. The building stands for opportunity and for cutting-edge opportunities for our kids,” Joe Fenlon, the head of Middle School, said. Not only this, but the new building “will [also] become the face of Tampa Prep when people come in,” Robert Franz, the head of Upper School, said.
And in the case of the Building BOLD building, not only will it be an acronym, but it will also hint at “how Tampa Prep must be bold going into the future,” Franz said.
The new building will feature eight science classrooms, each featuring an active learning environment. Moving away from the typical lab space many administrators sat in throughout high school; the classrooms will be more like college-level science labs for high school students to prepare for the next level. The second floor will have 2 Physics labs, the third floor will have 2 Chemistry labs, and the fourth floor will have 3 Biology labs. Each classroom in the new building will be about 250 square feet larger than the ones in the current building, which are about 800 square feet, and those in the new building range from 959 to 1,231 square feet. With this, education is meant to be a conversation rather than a lecture, and there is no such thing as the back of the classroom per se; instead, the entire classroom functions as a space to learn.
The Genshaft & Greenbaum Building of Learning and Discovery will be a “modern, progressive building, which says a lot about who we [Tampa Prep] is as a school,” Mr. Franz said. It will feature active learning environments similar to those in the Morsani College of Medicine at the nearby University of South Florida.
Just as the new rooms will stretch their limits in terms of opportunities they deliver, the classrooms will help “students stretch their minds” and “think outside the box and have the ability to explore outside the box,” Mr Fenlon said as the rooms are large enough in space for students to participate in labs to learn, while also actively participating in other engaging activities such as writing information on the transparent walls to retain the information better.
The current building, where every class except science will be, will also be updated as part of the Building BOLD campaign.
The old location of the science classrooms will be transformed from four to seven classrooms, allowing all teachers, STEM or not, to have their classrooms for the first time, as humanities teachers will take the rooms where the old science rooms were.
In addition, the area where Mr. Plummer and other members of the administration’s offices are will now be converted into the Mahaffey Student Health & Learning Lounge, the Dutkowsky Family Center for Academic Success and a lecture hall to allow students more places to learn and grow. There will be seven individual cubicle spaces for students to come to during study hall or when they simply want to concentrate.
Do not worry if you would prefer to study in the new building, though, as “the first floor will feel very much like the world’s biggest Starbucks,” said Mr. Plummer, the Head of School. It will feature spaces for individuals to study alone, in pairs, in spaces for group projects, and have substantial rectangular spaces for those who like to spread their study material all over a table.
Tampa Prep’s campus will also become more secure, as with this campaign, student safety will also remain a top priority.
There will only be one way in and out of the school throughout the day, but students can still use the Julian B. Lane Park entrance before and after school. With this, visitors who come to school will be forced to go through the new building’s front door and show their faces before even entering the campus. The logistics of whether it is a magnetic swipe ID card or a QR code to be scanned are still to be determined.
Finally, the campus will become more environmentally friendly. Tampa Prep is also helping to ensure the building’s environmental friendliness through low-flow toilets and sinks.
The bright white roofing membrane or flexible roof covering will serve as a water-tight cover, and the double-pane glass windows will allow students to observe the City of Tampa through the glass. Each of these will also “reduce the heat load or heat gain in the building from the sunlight,” Circle said.
More additions will also come in the future, both for the environment and beyond. Because of the school’s central location in downtown Tampa, further expansions to its campus can only build up rather than go out, and ultimately, “Tampa Prep will have the minds and the aptitude to think about that in the future,” Mr. Franz said.
And now, finally, the central question remains: When will the capital campaign be finished?
The capital campaign will be completed later in December, but students will see renovations even when they return to school now. Plummer said this will help boost Tampa Prep’s reputation as Florida’s number one innovative school.












